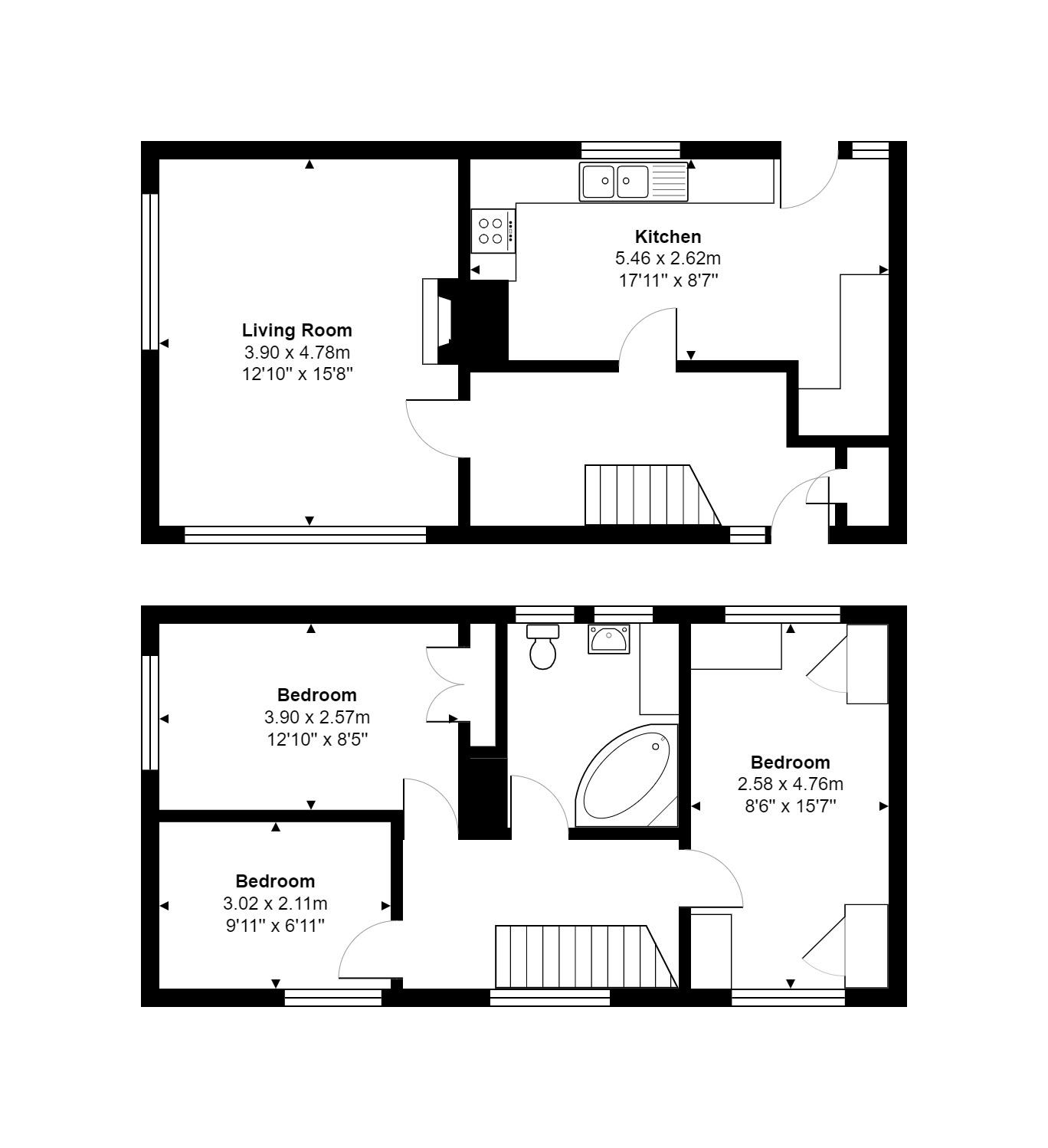- Semi Detached Family Home
- Three Bedrooms
- In Need of Updating
- Garden to Three Sides
- Short Walk to Centre of Village
This semi-detached, three bedroomed home is south facing and in need of updating. It is deceptively spacious with bright and airy accommodation due to large windows throughout.
Welcome to
37 Chantry Estate
Pedestrian gate with concrete path leads up to the partially glazed front door with large glazed window to the side both facing south which leads in to the hallway which has stairs to the first floor, a cupboard with both shelf and hanging space. The hallway itself provides access into both rooms on the ground floor. The living room is a generous size and benefits from large south and west facing windows overlooking the property's gardens, there is also a fire providing a nice focal point.
The final room on this floor is the breakfasting kitchen with generous array of storage, ample countertop space, integrated 1.5 bowl sink with drainer, four ring gas hob and double oven. There is a back door and large window overlooking the gardens to the rear.
Stairs lead to the first floor.
At the top of the stairs the smallest bedroom which has a south facing window with particularly attractive outlook of mature trees and hedging.
The second bedroom is a comfortable double and benefits from inbuilt storage and a west facing window.
Adjacent to this room lies the family bathroom with large corner bath, pedestal style basin, low level WC, two windows, inbuilt storage and countertop space. There is also access to the loft from this room.
The final room on this floor is the main bedroom, it has both south and north facing windows. The south has similar attractive views to that of the first bedroom over mature trees and greenery. There is a range of inbuilt furniture in this room providing generous amounts of storage.
Externally, the property has pedestrian access to both front and rear and gardens to three sides; south, west and north. These are predominately laid to lawn and bordered by wooden fencing.
INTERNAL
Hallway | Living Room | Breakfasting Kitchen | Two Double Bedrooms | Third Bedroom
EXTERNAL
Gardens to Three Sides
Distances
Hexham 4 miles | Newcastle Airport 19 miles | Newcastle 21 miles
Services
Mains throughout
Council Tax Band | B
Tenure | Freehold
EPC | TBC
Notice
Please note we have not tested any apparatus, fixtures, fittings, or services. Interested parties must undertake their own investigation into the working order of these items. All measurements are approximate and photographs provided for guidance only.
