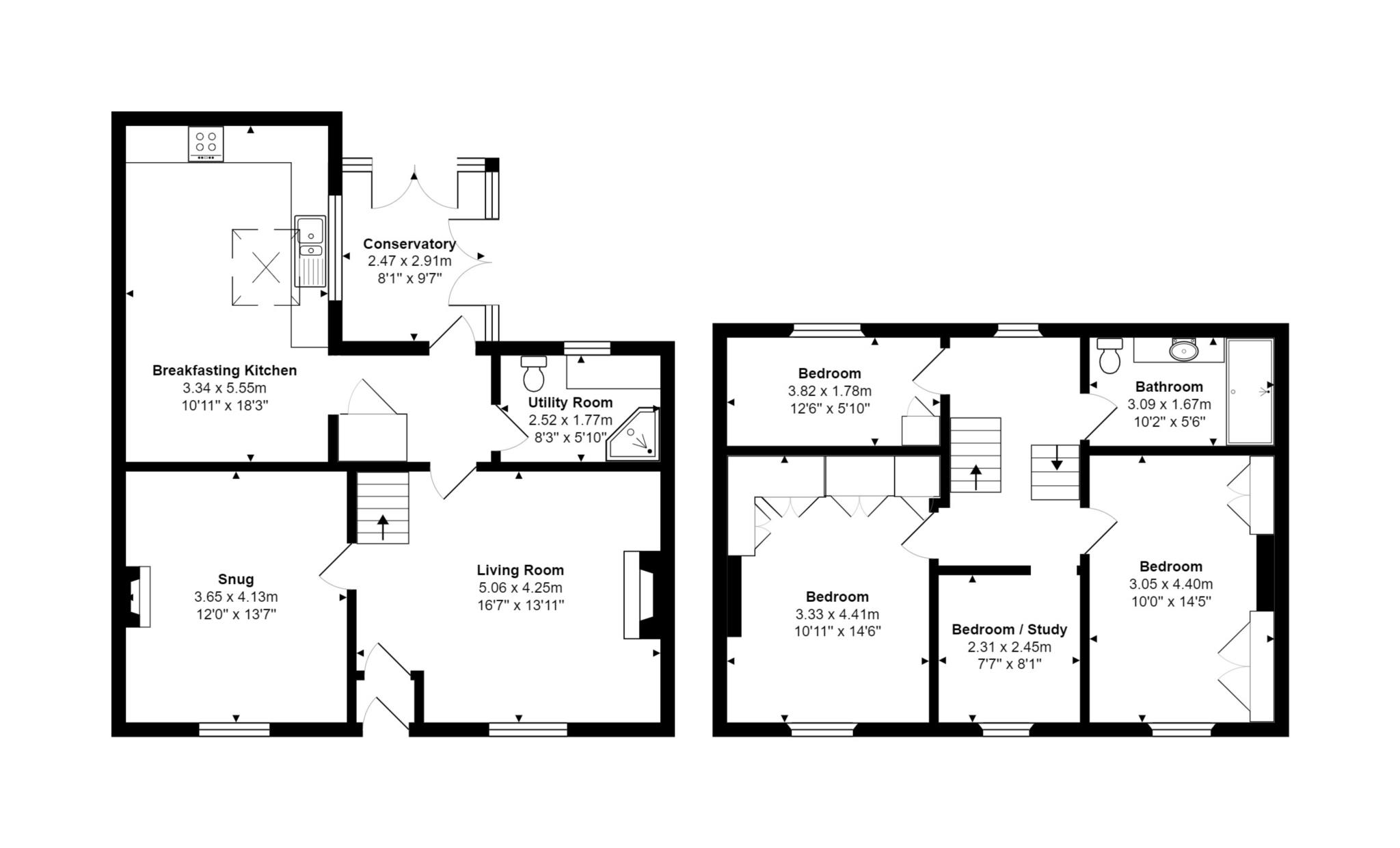- Double Fronted
- Excellent Location
- Large Kitchen Diner
- Conservatory
- Original Features
A charming double fronted 4 bedroom property in the heart of the desirable village of Corbridge, with no upward chain.
Accommodation Overview:
Entrance Hall | Living Room | Snug | Kitchen Diner | Utility Room with Shower and WC | Conservatory | Four Bedrooms and family bathroom
Main Description
From the front door you enter the inner hall which leads into the Living Room. This is a light and airy room and has the original inglenook fire surround with a gas effect woodburning stove, there are also stairs to the first floor and a door through to the Snug. This is a charming room with a westerly aspect and a gas fire, timber fire surround and built in shelves either side of the fireplace.
The Kitchen diner is located at the rear of the property and provides a modern kitchen with a range of floor and wall units with built in cooker and hob, ceramic 1 ½ bowl sink and solid granite worktops. There is a skylight in the middle of this room which lets ample light flood into the kitchen.
The Utility room houses the gas boiler, downstairs WC, and shower along with space for a washing machine. The Conservatory is accessed through the old back door and provides a light filled area to relax, this leads out onto the rear path.
Leading up the stairs to the first floor are four bedrooms, the first bedroom is located on the half landing at the rear of the property. The Family bathroom is located at the top of the stairs and comprises a walk-in shower, WC, sink unit with mirror above, bidet and towel rail. To the front of the property are three further bedrooms all with built in wardrobes, the middle bedroom is currently used as a Study.
External
Small enclosed garden to the front and garden shed to the rear.
Services - Gas-fired central heating, mains water and drainage, mains electricity
Council Tax – Band D
Tenure - Freehold
EPC - D64
Wayleaves, Rights of Way, and Easements
There is a right of way along the track at the rear of Prior Terrace for 3 Prior Terrace together with numbers 1, 2 & 4 Prior Terrace.
Agents Note
These particulars do not form any part of any offer or contract. They are intended to provide a fair description of the property but neither Anton Estates nor the Vendor accept any responsibility for any error they may contain, however caused. Any intending purchaser must therefore satisfy themselves by inspection or otherwise as to their correctness. Neither Anton Estates nor any of their employees has any authority to make or give any further representations or warranty in relation to this property.
Notice
Please note we have not tested any apparatus, fixtures, fittings, or services. Interested parties must undertake their own investigation into the working order of these items. All measurements are approximate and photographs provided for guidance only.
