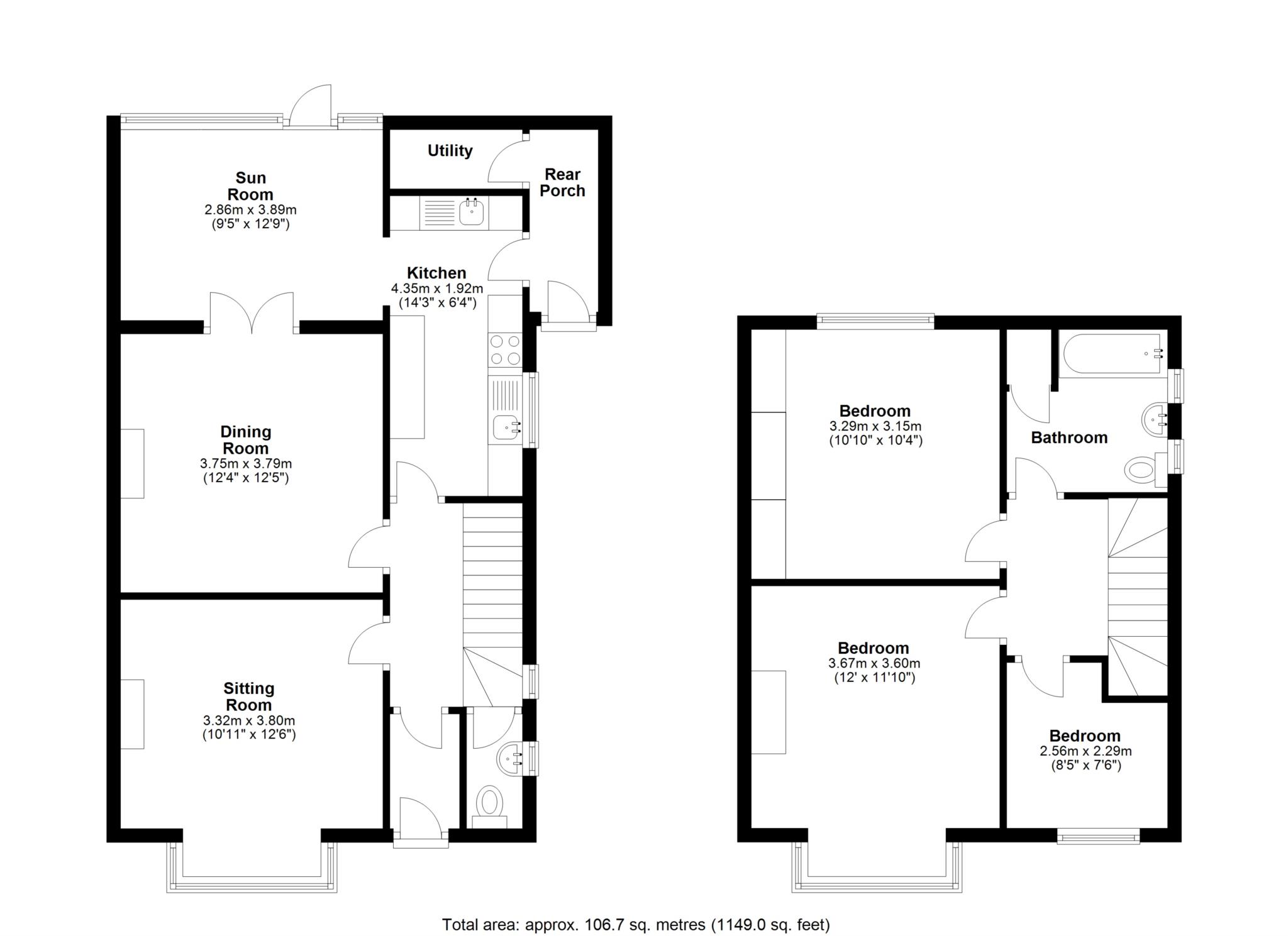- Desirable Village
- Original features
- Three Bedrooms
- Off-Road Parking
- Semi-Detached Property
- Scope for Modernisation
A period semi-detached property within walking distance of the centre of the desirable village of Corbridge in the heart of the Tyne Valley.
With original features throughout, this property oozes character; from the picture rails and ceiling roses, fireplace and stained glass decorative windows. The property is accessed through the front door into an inner lobby, leading to the main hallway with under-stair storage. From the hallway, stairs lead to a downstairs cloakroom and then on, up to the first floor. The living room, to the front of the property, has an open fireplace and bay window overlooking the front garden. The dining room to the rear has double doors which open into a conservatory filling the room with light. The kitchen, accessed from both the hallway and conservatory, has a range of floor and wall units, electric hob and oven and space for a free-standing dishwasher and fridge-freezer. A utility space from the kitchen has plumbing for a washing machine and access to outside.
The first floor benefits from three bedrooms, two double and one single, with the master boasting a large west facing bay window and original fireplace and the second double with fitted wardrobe space. The family bathroom with shower over bath, sink unit and WC also has an airing cupboard which houses the hot water tank.
External
A small front garden laid to lawn with mature plants and a path to the front door. There is a gravel driveway to the south of the property with space for three cars. To the rear of the property is a garden featuring artificial grass and two garden sheds.
Services - Mains gas, electric, water and drainage.
Council Tax - Band D
Tenure – Freehold
EPC - D59
Agents Note
These particulars do not form any part of any offer or contract. They are intended to provide a fair description of the property but neither Anton Estates nor the Vendor accept any responsibility for any error they may contain, however caused. Any intending purchaser must therefore satisfy themselves by inspection or otherwise as to their correctness. Neither Anton Estates nor any of their employees has any authority to make or give any further representations or warranty in relation to this property.
Notice
Please note we have not tested any apparatus, fixtures, fittings, or services. Interested parties must undertake their own investigation into the working order of these items. All measurements are approximate and photographs provided for guidance only.
