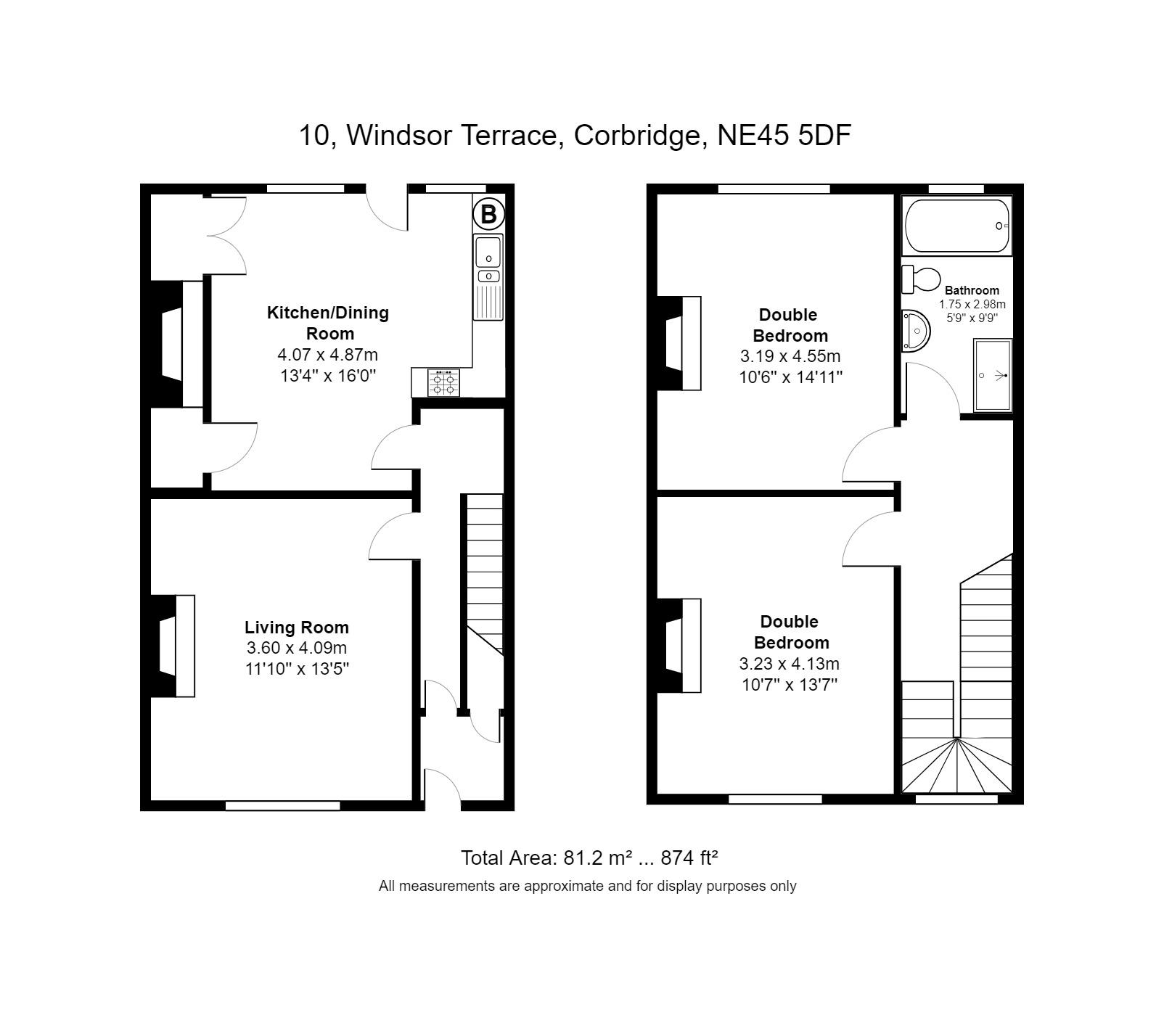- Stone Built Home
- Central Corbridge
- Outside Space
- Recently Updated
Accommodation
The front door opens into a lovely porch, with understairs cupboard and space for cloaks. Through the hall and to the left you have a spacious Sitting Room with high ceilings, feature fireplace, period coving and good-sized sash windows.
Into the Kitchen Dining Room is a well thought out Kitchen with a range of wood wall and floor units, with complementary worksurfaces and tiled splashback. There is an electric oven integrated, as well as gas hob and extractor hood. With plenty of space for a great sized dining table as well as storage and access to the rear yard, this is a wonderful entertaining space.
Upstairs is a bright and light landing area with access to all first-floor accommodation. There is a family bathroom with W/C, pedestal sink, separate double shower and bath. There are two double bedrooms, with the master having a stunning feature fireplace.
Externally to the front of the property is a small patio area, as well as a good-sized rear yard with access onto the back lane.
Corbridge is one of the Tyne Valley's most desirable villages situated on the River Tyne surrounded by beautiful countryside. With a range of local amenities including a garage with express supermarket, post office, nursery, first and middle schools, a village hall hosting various sports clubs, thriving rugby, tennis and cricket clubs. Transport services include bus and rail links east and west with direct access onto major road routes (A68, A695 and A69) making this perfect commuter's location. There are many beautiful countryside walks straight from your door to explore.
Services | Mains Water, Electricity and Drainage
Council Tax Band | C
Tenure | Freehold
EPC | D 65
Agents Note
These particulars do not form any part of any offer or contract. They are intended to provide a fair description of the property but neither Anton Estates nor the Vendor accept any responsibility for any error they may contain, however caused. Any intending purchaser must therefore satisfy themselves by inspection or otherwise as to their correctness. Neither Anton Estates nor any of their employees has any authority to make or give any further representations or warranty in relation to this property.
Notice
Please note we have not tested any apparatus, fixtures, fittings, or services. Interested parties must undertake their own investigation into the working order of these items. All measurements are approximate and photographs provided for guidance only.

| Utility |
Supply Type |
| Electric |
Mains Supply |
| Gas |
None |
| Water |
Mains Supply |
| Sewerage |
None |
| Broadband |
None |
| Telephone |
None |
| Other Items |
Description |
| Heating |
Not Specified |
| Garden/Outside Space |
No |
| Parking |
No |
| Garage |
No |
| Broadband Coverage |
Highest Available Download Speed |
Highest Available Upload Speed |
| Standard |
18 Mbps |
1 Mbps |
| Superfast |
76 Mbps |
19 Mbps |
| Ultrafast |
Not Available |
Not Available |
| Mobile Coverage |
Indoor Voice |
Indoor Data |
Outdoor Voice |
Outdoor Data |
| EE |
Likely |
Likely |
Enhanced |
Enhanced |
| Three |
Likely |
Likely |
Enhanced |
Enhanced |
| O2 |
Enhanced |
Likely |
Enhanced |
Enhanced |
| Vodafone |
Likely |
Likely |
Enhanced |
Enhanced |
Broadband and Mobile coverage information supplied by Ofcom.